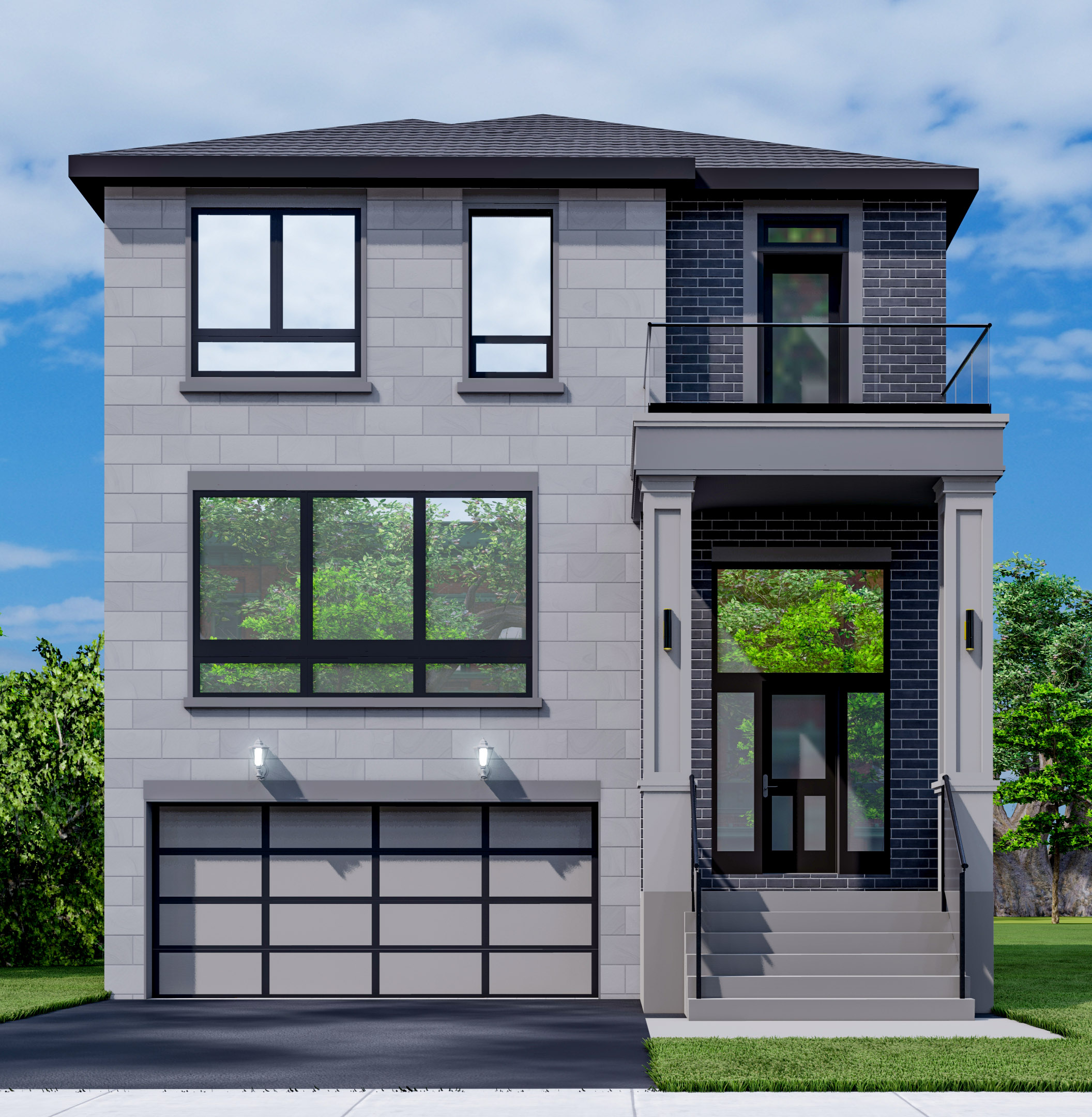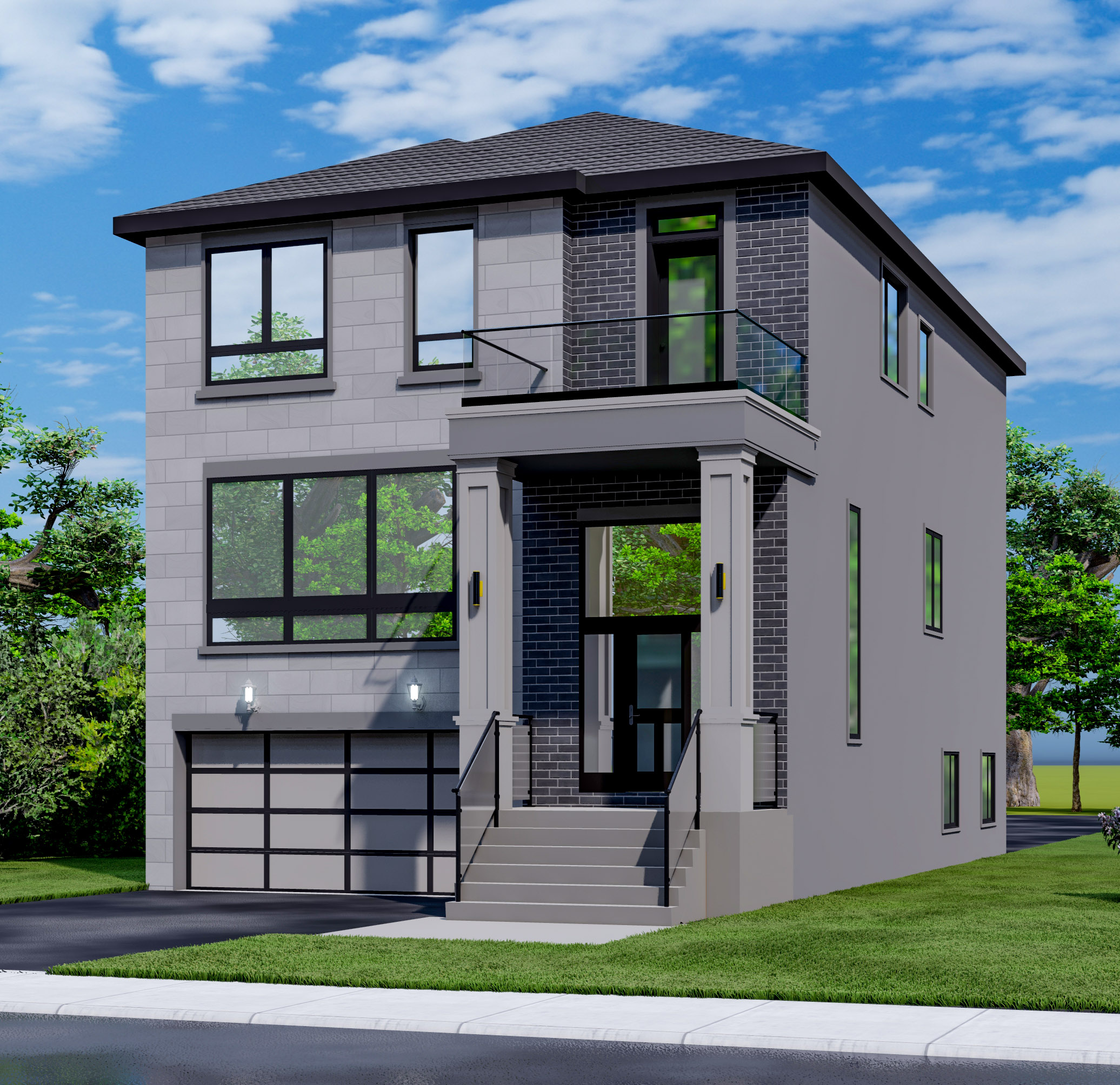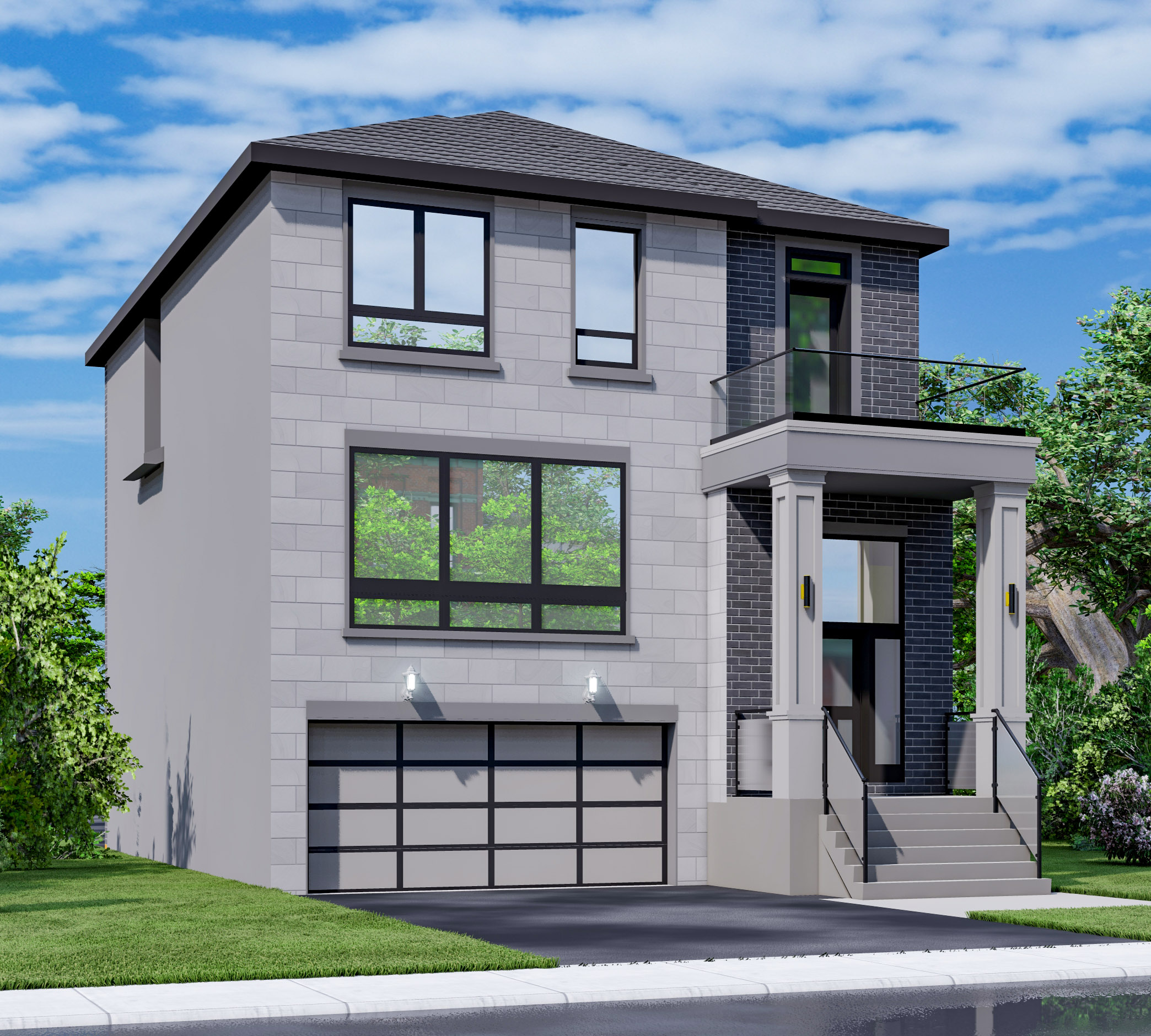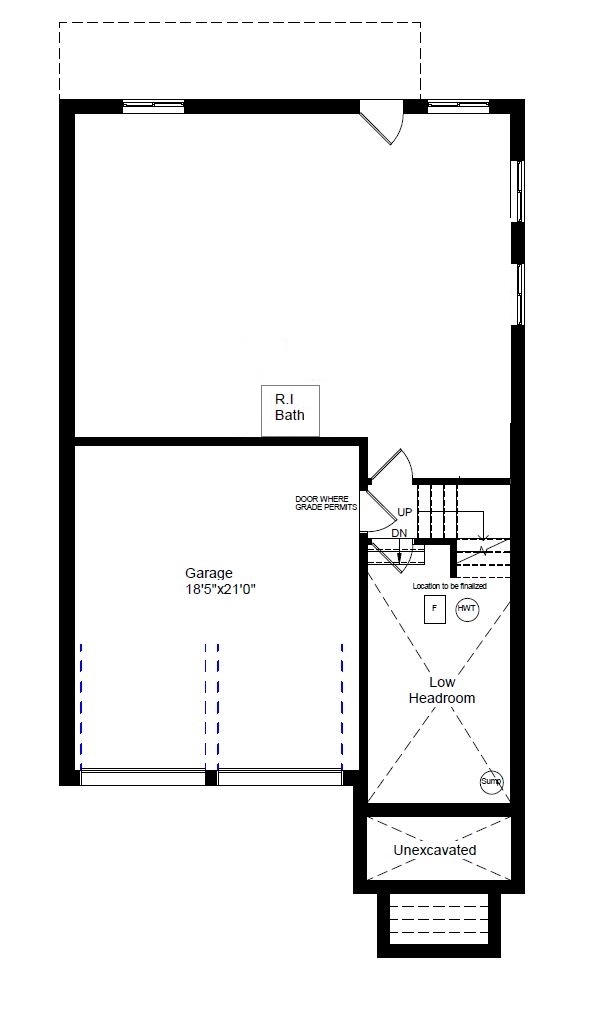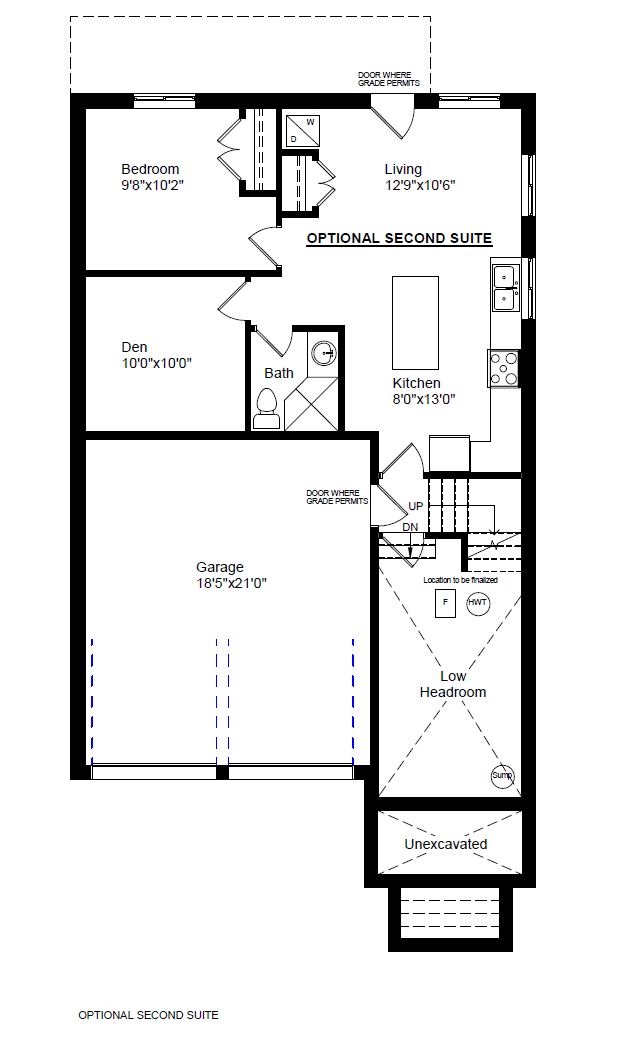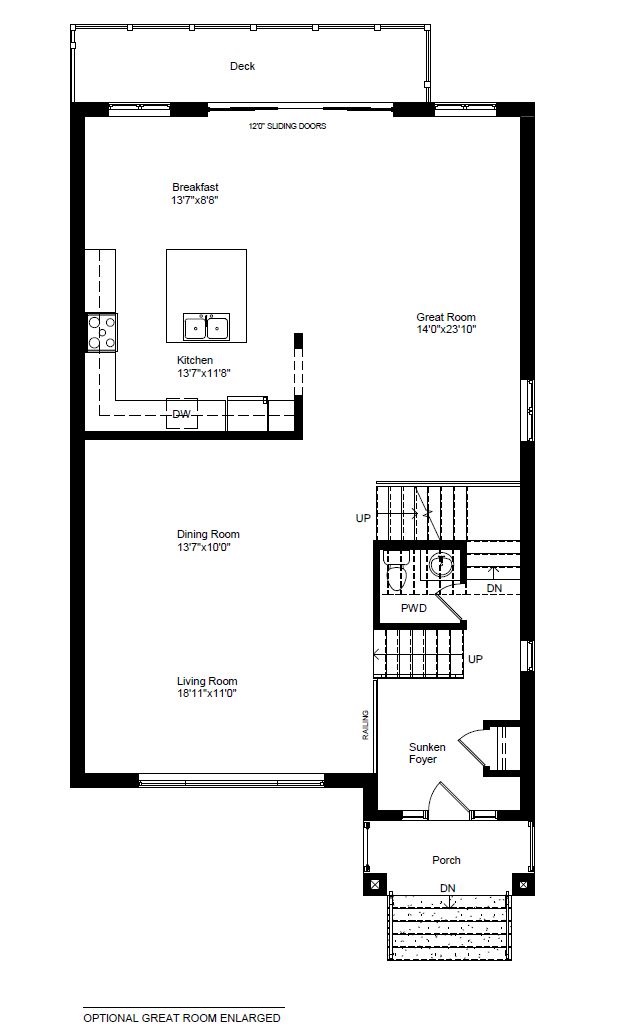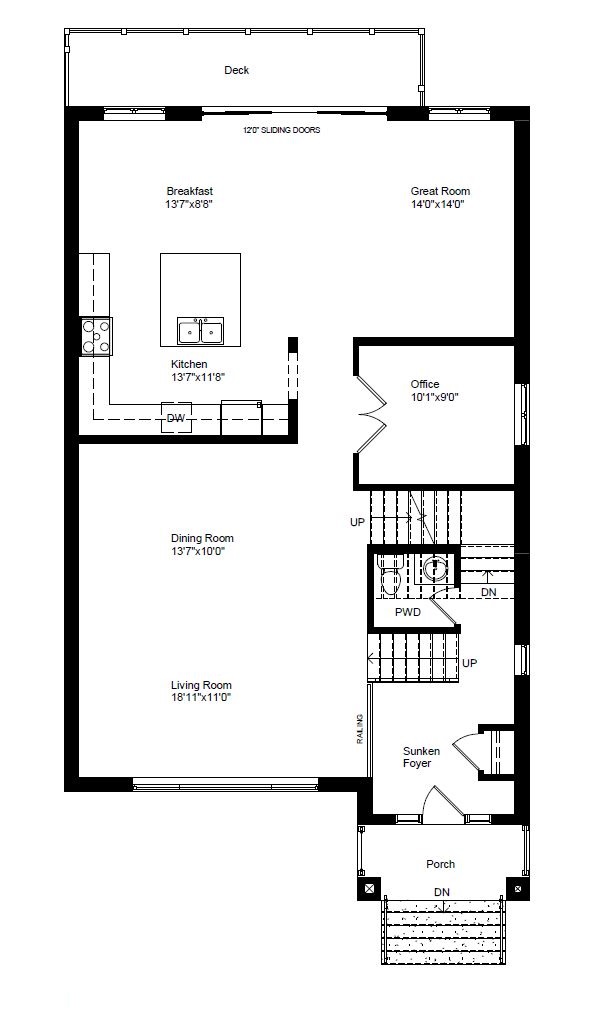The Carleton
Luxury detached home design
Option 1
2,702 sq. ft.
4 Bedroom + 3.5 Bathroom
Price Coming Soon
Option 2 - In Law Suite
3,382 sq. ft.
5 Bedroom + 4.5 Bathroom
Price Coming Soon
Pricing, plans and specifications are subject to change without notice. E. & O. E. Actual usable floor space may vary from the stated floor area. All renderings are artist's concept.
